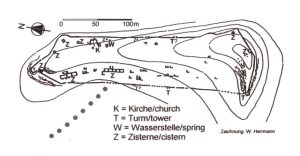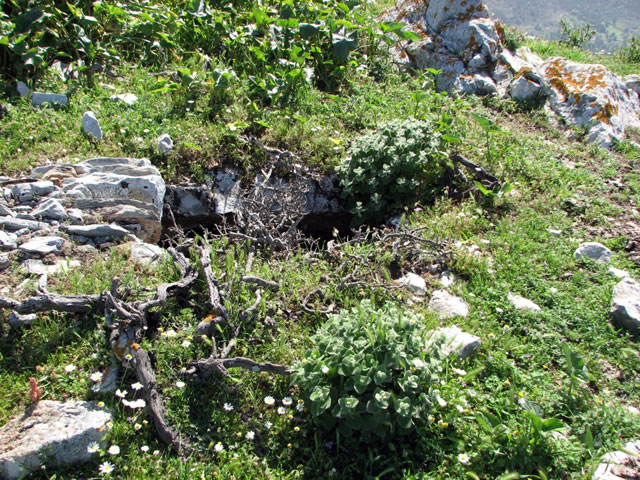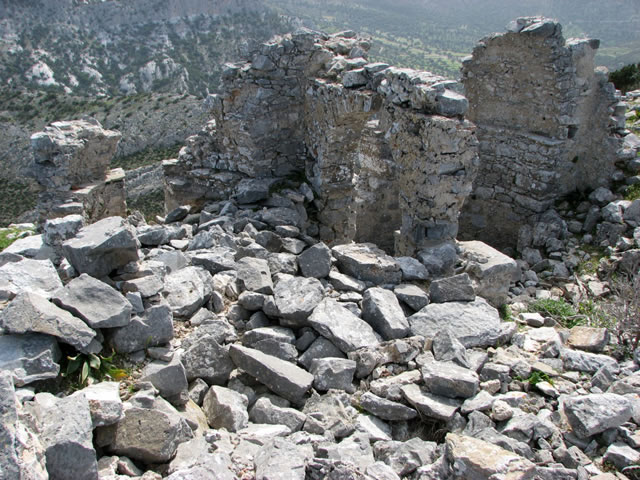Setting
Kastro Aparilou
In the central part of Naxos, in the region of Marathos, stand the remnants of Kastro Apalirou. It is a large and impressive fortress that was built by the end of the 7th century AD or the beginnings of the 8th century AD. It is the only castle from the Middle Ages in the Cyclades to have existed during the Byzantine period, before the Venetian Era. Its purpose was to control the extended cultivable land of the island as well, as the sea between the Naxos, Paros and Ios Islands, which is believed to have been part of the important marine route connecting Crete and Constantinople. Its construction is contemporary with the difficult period of Arabic attacks and forms part of the general governmental concern for the reinforcement of the defense of the islands.

Hydria Virtual Museum
The castle was held by the Greeks, while in 1207 Genovese pirates were entrenched in the fortress. After a siege of five weeks, Marco Sanudo managed to conquer the castle and the entire island, and he founded the Aegean Duchy.
The building of the fortress covers an extended area of the mountain from north to south. Its location has an impressive panoramic view, which explains why the castle was built there. The fortress has a length of 350 m and a maximum width of 90 m. According to written sources of the time, the castle is believed to have been surrounded by three walls, only one of which is recognisable today.

Hydria Virtual Museum
The west side of the fortress has three towers. One of them (at the northwest corner is semi-circular) and the other two have a rectangular shape. Inside the fortress, there are remnants of various unrecognisable, mostly small buildings. There are also the remnants of a small church, located at the east part of the fortress, near the exterior wall.

Hydria Virtual Museum
On the western slope of the fortress there are two large-scaled cisterns with dimensions of 26 x 5 m and 22 x 5 m, built at ground level. The walls of the reservoirs are constructed with careful wall-building techniques and have a reddish clay coating. Their original height is uncertain. They had smooth ground-level paved floors and were divided into smaller separate reservoirs. It is believed that water collection was achieved by flat roofs and ground canals. These two cisterns are the largest and best preserved buildings of the entire premises.
A smaller cistern is preserved near the semi-circular tower of the fortress. It has dimensions of 12×3 m and the reservoir for the collection of water is built in the ground, only the barrel-vaulted roof being above ground.

Hydria Virtual Museum
Along the east border there also appear some smaller underground cisterns. These are believed to have served for the supply of the individual buildings inside the castle.
Apano Kastro
Apano Kastro was built in the middle 13th century AD with the purpose to control the agricultural land of central Naxos and to provide a connection point between the harbour at the west and the villages of the interior. It consisted in an outer fortification and the main fortress. Only parts of the wall of the outer fortification are preserved, as well as a horseshoe-shaped barbican which was probably created for the defense of a possible entrance gate. Within the outer perimeter a few traces of houses have been found. On the southwest slope stand the remnants of an ancient wall made of large, evenly cut rectangular blocks, dating probably from the classical Greek period.
The main castle covers the mountain plateau, enclosing an area with a length of 120 m and a maximum width of 50 m. The surrounding wall consists mainly of straight, right- angle turn lines, while on the north side there is a certain section with an outward-curved form. Within the castle there are the remnants of various separate buildings. There is one construction that is believed to have been a church and a 2 m high wall consisting of a sequence of round arches, running parallel to the north enclosure wall. Further to the east, there is a section of a former building with a length of 20 m and unknown width. It is believed to have been the Palace, of which only the north wall and the northwest and northeast corners are still preserved.
Lastly, inside the castle there are a few cisterns covered with barrel-vaulted roofs.








