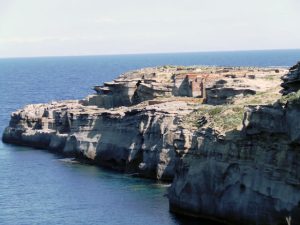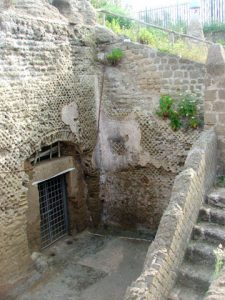Waterworks
Supply of water has always played an important role in Roman architecture. Architects always cared about the slope of roofs towards the inside of the houses, applying the principle of compluvium. Water poured both from the gutter and through the rain pipes and was collected in the basin in the middle of the yard (atrium) the impluvium. Besides being an ornament the impluvium was used for draining water, as dust and dirt from the roof would deposit at its bottom.
The cisterns for collecting rainwater on Ventotene Island
The island, whose inhabited section was around the port, required just a few water collection points in the highest areas to allow easy distribution to the lower reaches of the island. Two huge cavities with pillars, walls and vaults covered with cocciopesto, were dug into the tuff (volcanic rock) bank and were the heart of a complex and well constructed aqueduct on the southern end of the island. With this system, every year, about 800 cubic meters of water were collected and distributed for domestic use, manufacture and port needs.
Tip for today’s visitor: Both cisterns are visible today and under the supervision of archaeological institutions.
- The cistern of Villa Stefania (or Grotta Iacono = Iacono Cave) is located at the highest point in relation to the other cavity. Its name comes from a family that colonized Ventotene in the 18th century AD (Iacono is the name of the family and Stefania the name of a wife of a member of the Iacono family). It is divided into 5×7 corridors to allow water to oxygenate. Overall it covers a space of 700 m2 and is 400 metres away from the other cistern. The cistern of Villa Stefania was in part modified during the 18th century: its entrance is through an arch and several underground rooms were used as laundries and cellars in the centuries that followed.
Tip for today’s visitor: Starting from Piazza Castello, to trace the cistern today, follow Via Olivi and you will find it on your left after 1,2 km. Access the cistern from the extreme south-west side, following the staircase underneath the entrance arch. - The second cistern is even larger covering an area of 1,200 m2 and it is situated closer to the massive Imperial Villa Julia of “Punta Eolo” (= Aeolus’ promontory). This is a huge reservoir that is carved directly into the tuff about 10 meters below ground level. It includes an open air space for harvesting rainwater, underneath which there are two vaulted tunnels communicating with each other, used for storage. The name of this cistern dei carcerati (= of convicts) comes from the fact that its rooms were used during the Bourbon period as a place to house labourers forced to do construction work on the island.
Tip for today’s visitor: Starting from Piazza Castello, to trace the cistern today, follow Via Olivi and you will find it on the right after 1 km. The remains of Villa Julia can also be seen today on the tip of the Aeolus promontory.
Five more cisterns of smaller size are found on Ventotene Island, used for decantation purposes. All of them were interconnected by means of an underground aqueduct.
Thanks to the rainwater collection system that stores it, drains and distributes it through a network of pipes, Ventotene was able to develop a multifaceted and high standard of living. So much so, that emperor Augustus made the isle part of the Imperial patrimony, transforming it into an imperial summer residence. Agrippa, husband of Augustus’ daughter Julia, probably directed the building works at Ventotene. The so–called Villa Julia at Punta Eolo had already been built and was in use by the end of the 1st century BC.

Hydria Virtual Museum
How the cisterns worked
The two huge cisterns were connected with each other by an underground aqueduct, which going down towards the north eastern side of the isle was divided in two. One branch reached “Cala Rossano”, where there was a cistern used by Villa Julia and from where another aqueduct started in the direction of the port, while a second branch went down towards the fish pond.
The area above the two major cisterns had a slight incline (comluvium) so as to maximize the rainwater collected in the basin called impluvium and in the containers.

Hydria Virtual Museum
With a rough estimation, multiplying the feeding basin area by the average rainfall of the isle (700–600 mm/yr), every year this water collecting system could store between 700 to 800 cubic meters!
From the point of natural collection, rainwater was conveyed into tanks dug in volcanic rock, with a series of corridors partly covered by cocciopesto. From here, large underground pipes fed water into secondary cisterns that in turn provided water towards Cala Rossano and Punta Eolo, site of the imperial villa. The pipelines reached depths of about 5–6 metres underground, 1,5 km from the villa, the fish pond and the port.
Each room or cistern was made of an external containment wall with the outside in opus incertum and the inside in opus_reticulatum. The floor was made watertight by the use of a hydraulic mortar technically defined opus signinum (=cocciopesto), also used to cover the lower parts of walls up to 1,5m from the floor. The rooms were completed by arched vaults made by opus caementicium.
The cisterns were fed through narrow wells dug in the ground or lumina that conveyed the water from the surface basins (impluvium) and through a series of lead pipes called fìstula acquaria.

Hydria Virtual Museum
Topographic study has confirmed that the floor of the cistern has a slant from west to east dropping from 122cm to 12cm. This tilt assured the movement of water towards the last room allowing for the cistern to periodically empty completely and to facilitate cleaning and repairs.
The quality of water
The Latin architect Vitruvio advised the use of several decantation and drainage cisterns to improve water quality. The constant flow of water was assured by the different levels of basins, containers and pipes. Oxygenation was facilitated by the circulation of air in the cisterns as the water level was much lower than the top of the arched vaults. But it was the fact that the cisterns were dug in tuff that ensured the very good quality of the water and also limited evaporation.
Moreover, the minerals in the rainwater, flowing inside the long pipeline, were gradually diluted along the way making the water even more potable.

Hydria Virtual Museum
The change of use of the Roman cisterns on Ventotene
After the isle of Ventotene was abandoned in the 5th century it was practically uninhabited during the Middle Ages and the following centuries. Nevertheless, the Roman cisterns have always offered shelter to monks and hermits, animals and people that fled the Saracen raids for centuries. They were also used to store and hide goods. Notwithstanding the misuse by the Iacono family, the perfect state of the cistern of Villa Stefania is astonishing with its pillars and 7x5m large corridors dug in tuff.
On the other hand, the cistern of the convicts, with a compluvium of 1.225 m2 still shows evidence today of the use of the cistern in the centuries that followed, by its wall paintings and drawings, graffiti, votive stalls and shrines.

Hydria Virtual Museum
The isle was forcibly colonised during the reign of the Bourbons in the second half of the 1700s and during this period the use of the cisterns changed yet again. The cistern of Villa Stefania was transformed into cellars and lavatories and the cistern of the convicts into a jail for the prisoners engaged in the building of the new Ventotene settlement.
The Roman Cistern of Saint Candida Church, Ventotene
Most of the present urban structures of Ventotene town date from the Bourbon period – second half of the 18th century – as does the church of Saint Candida built in 1769 on the square overlooking the Roman port. Under its churchyard, hidden in a passage, another cistern was recently discovered during renovation works. A narrow vertical conduit about 7 metres long communicates with the rectangular base cistern (˜ 6x6m), with an arched vault and walls lined with hydraulic mortar. It was fed by only one canal dug in tuff.
Water works on Santo Stefano
Two km from Ventotene, the isle of Santo Stefano owes its current name to a convent dedicated to Saint Stephen. The island is dominated by and became famous for a panopticon style jail (horseshoe shaped building from the centre of which it was possible to watch over all the convicts’ cells) built in the Bourbon era (1795).

Hydria Virtual Museum
The water supply for such a large community was, once again, assured by two huge cisterns above which the jail itself was built. The inner yard of the prison is divided in two inclined parts for collecting rainwater, a kind of impluvium. The collection basins are visible in the prison yard.

Hydria Virtual Museum
This rainwater harvesting system functioned efficiently, ensuring water for the convicts for more than 150 years up until 1965 when the jail was closed down and the use of water tankers was introduced to supply Santo Stefano and Ventotene island.

